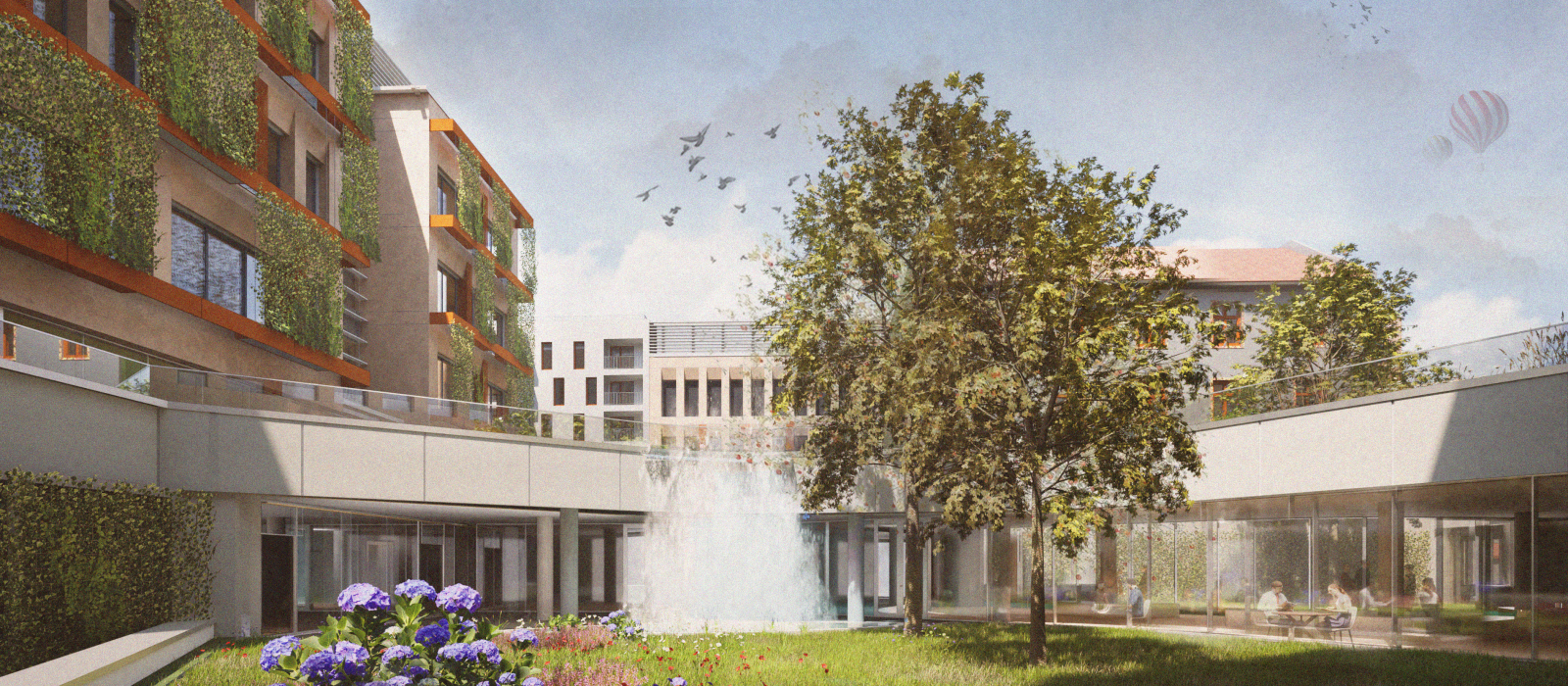Környezetbarát megoldások a Semmelweis Egyetem Science parkjában

Environmentally Friendly Solutions at the Semmelweis University Science Park
During the design of the Semmelweis University - Science Park project, we examined innovative processes and technical solutions that enable the sustainable implementation, operation, and optimized, more efficient project development of the building. Some of the options we explored only reached the testing phase, others were evaluated in detail, while several advanced to the final design documentation stage.
We supported our design processes with data-driven decision-making, conducting solar exposure, wind, and noise simulations. The results were used to determine the ratio of solid to glazed facade surfaces, to design the photovoltaic power plant, and to select the vegetation for the inner courtyard.
Even in the conceptual design phase, it was an important aspect to manage rainwater within the site. Therefore, we examined the possibilities of designing so-called “blue roofs”, where rainfall is retained and utilized locally. Although the Hungarian regulatory environment and waterproofing guidelines currently lack the flexibility to fully implement this safely, we sought and found technical solutions to store significant amounts of rainwater within the layers of the green roofs. As a result, rainwater is not discharged directly into the stormwater system, but rather used to sustain the rooftop vegetation.
Today, green roofs and solar panel roofs are no longer new ideas. However, combining both on the same surface is an innovative solution. After extensive consultations and reviews of old and new photovoltaic and green roof systems, we designed complex extensive green roofs that integrate solar parks installed above them.
Across the entire building complex, we planned approximately 1,500 m² of green facades, taking into account the shade tolerance of the planted vegetation, the maintainability of the green walls, and fire protection and structural requirements. Certain green facades were also equipped with nutrient-supplying pipe networks and drip water drainage systems.
In line with the spirit of the new ÉKM regulation, we paid particular attention to minimizing the thermal bridging caused by the substructure of the ventilated facade system. As a result, we designed a structural system that is optimal in terms of thermal performance, structural stability, and fire safety.
For the detailed design of the fundamentally repetitive facade cladding structure, we also applied parametric design tools. These allowed us to modify the panel layouts based on data or parameters, reducing the amount of manual work required later and minimizing the potential for errors.
Gábor Vörös, Lead Architect, Group Leader