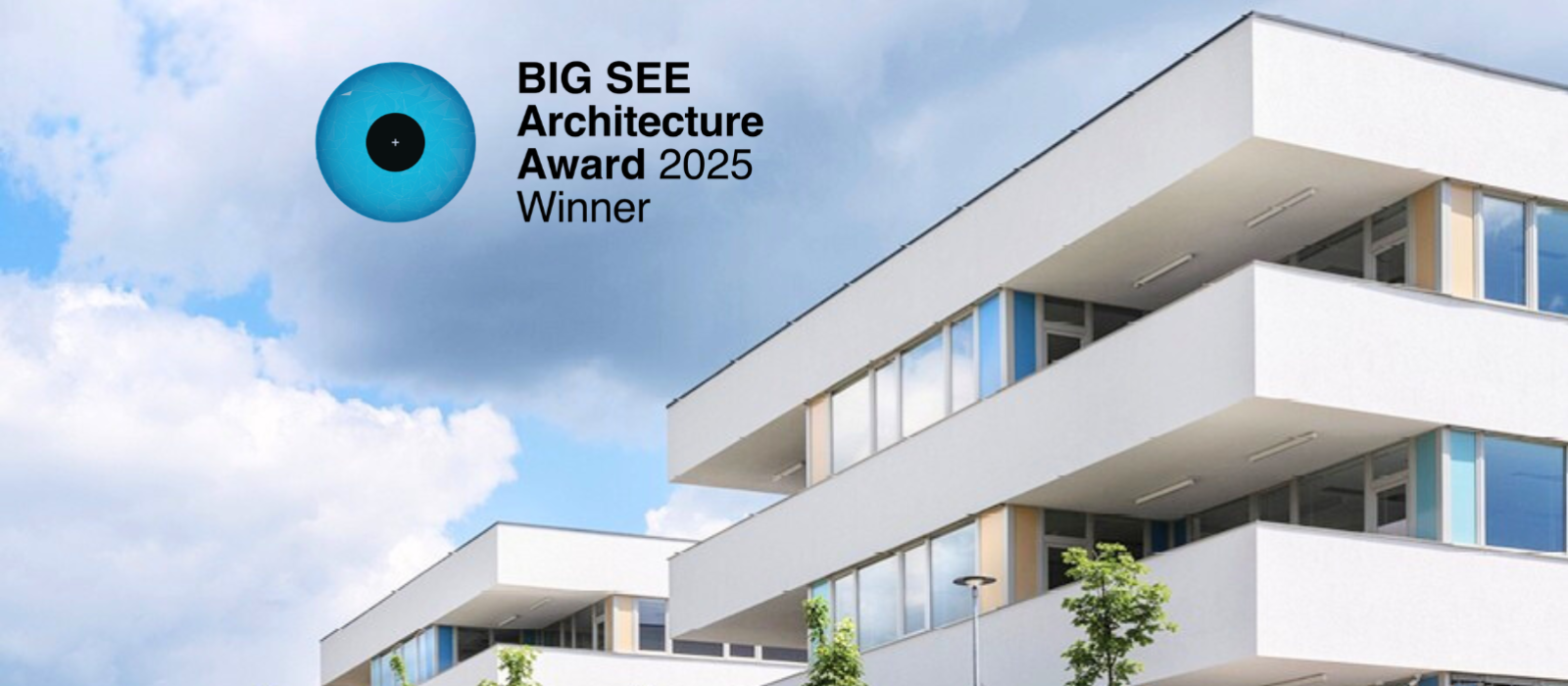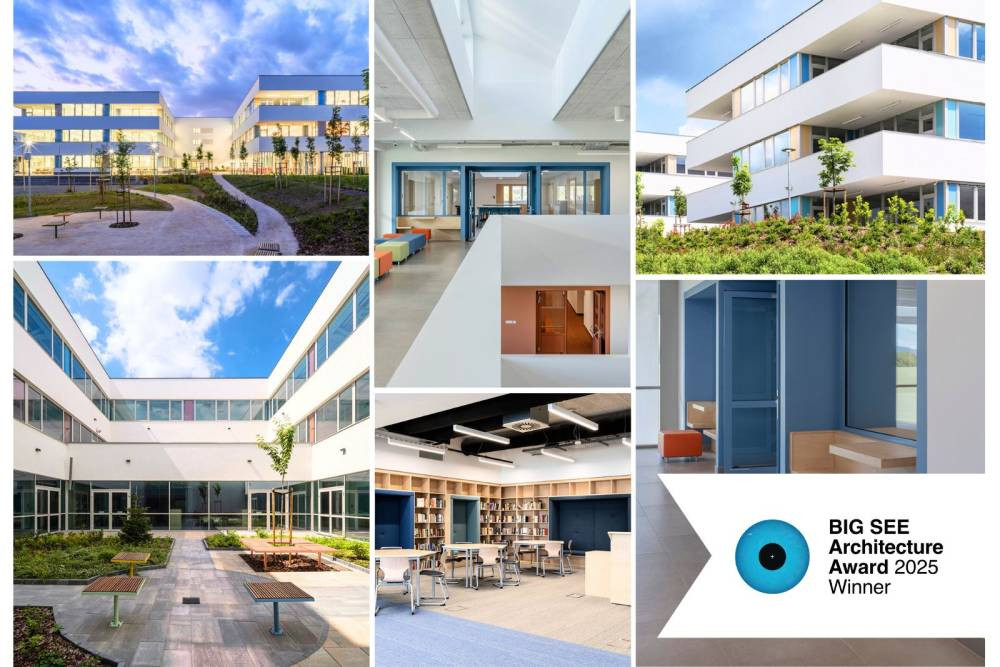BIG SEE Architecture Award - Biatorbágyi Technikum

BIG SEE Architecture Award – Biatorbágy Technical School

The Biatorbágy Innovative Technical School and Grammar School has won the BIG SEE Architecture Award 2025!
Designed by our general design team, the school is a prime example of sustainable and future-oriented public architecture. We've created an inspiring inner world full of natural light, green courtyards, and multifunctional community spaces for the students.
Initiated by the Hungarian Interchurch Aid, we designed a modern, sustainable building that can accommodate nearly 700 students.
The school includes 18 classrooms, several group rooms, 9 specialized laboratories, a 1000-seat event hall, a 200-seat conference hall, a library, a chapel, a restaurant, a gym, a 1000 m² sports hall, and a 220 kW solar power park. The community areas can be flexibly connected, making them suitable for a wide range of events. Instead of traditional corridors, we created informal spaces that support learning as well.
The school garden was a central element in the design, including a sports courtyard, an outdoor classroom, a dining terrace, and an event courtyard.
Modern energy-efficient and environmentally conscious solutions all contribute to the school’s low ecological footprint.
We are proud to have contributed as general designers to this exemplary educational project!